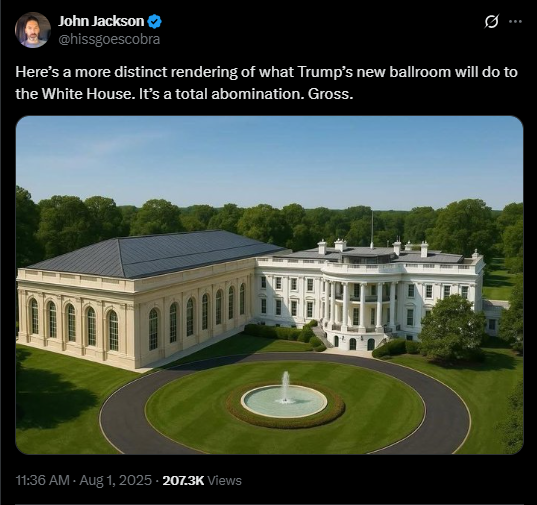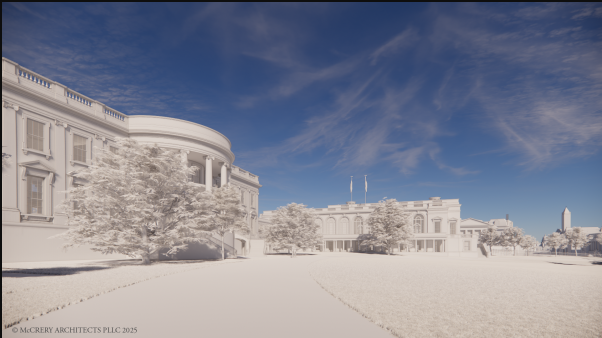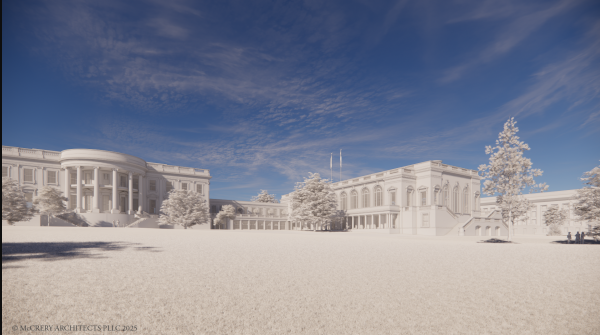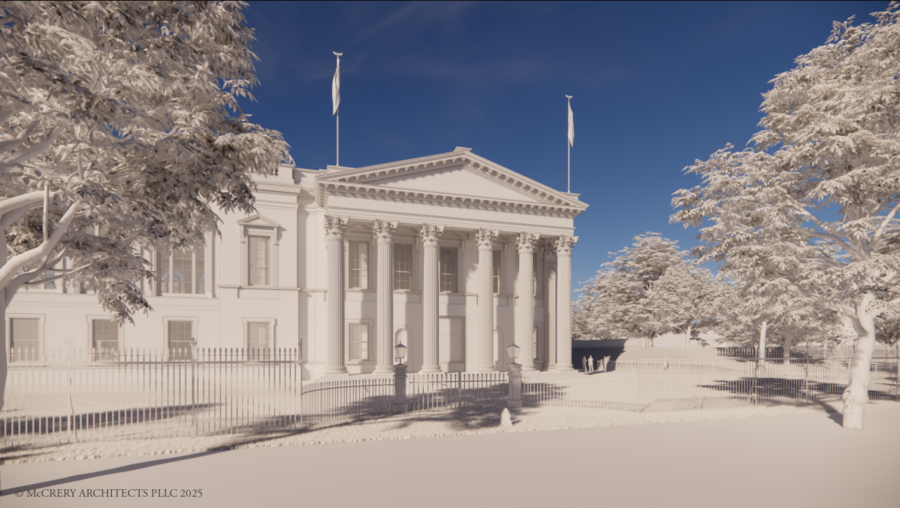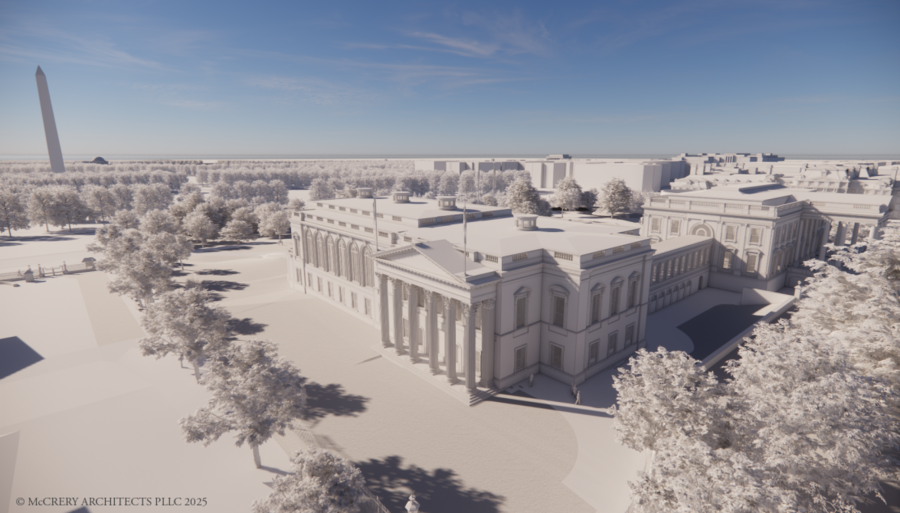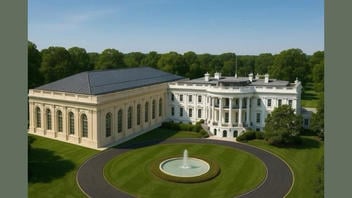
Does an image of a large addition that replaces the West Wing and the west colonnade of the White House accurately show what the new ballroom will look like? No, that's not true: The official renderings show the ballroom adjacent to the East Wing, with the east colonnade intact. The fake rendering shared on social media shows the ballroom replacing the Oval Office and much of the workspace now occupied by presidential staff.
The fake rendering appeared in a post (archived here) shared on X on August 1, 2025. The caption with the image read:
Here's a more distinct rendering of what Trump's new ballroom will do to the White House. It's a total abomination. Gross.
This is what the post looked like at the time of writing:
(Source: screenshot of X.com by Lead Stories)
The 90,000-square-foot ballroom as planned would dwarf the main building of the White House, which is 55,000 square feet, counting the ground floor, State floor, and the resident floors, according to WhiteHouseHistory.org (archived here).
This is a description of the ballroom design posted on WhiteHouse.gov (archived here):
The White House State Ballroom will be a much-needed and exquisite addition of approximately 90,000 total square feet of ornately designed and carefully crafted space, with a seated capacity of 650 people -- a significant increase from the 200-person seated capacity in the East Room of the White House.
These are images of the actual architectural renderings of the planned ballroom, as published on WhiteHouse.gov (archived here):
(Source: WhiteHouse.gov)
(Source: WhiteHouse.gov)
(Source: WhiteHouse.gov)
(Source: WhiteHouse.gov)

